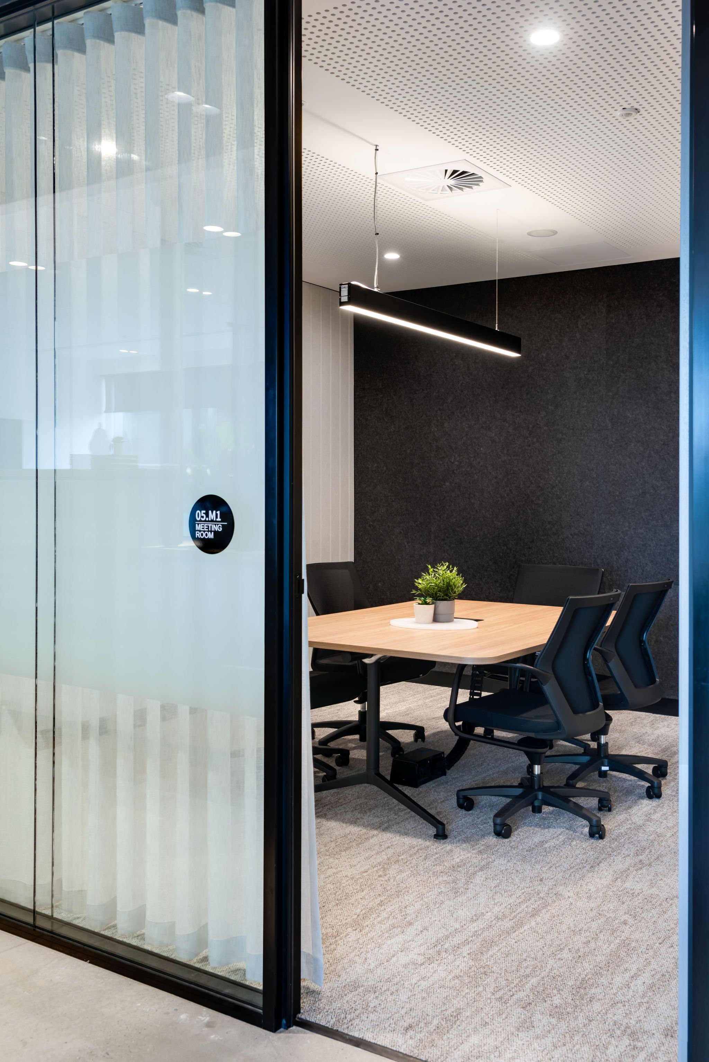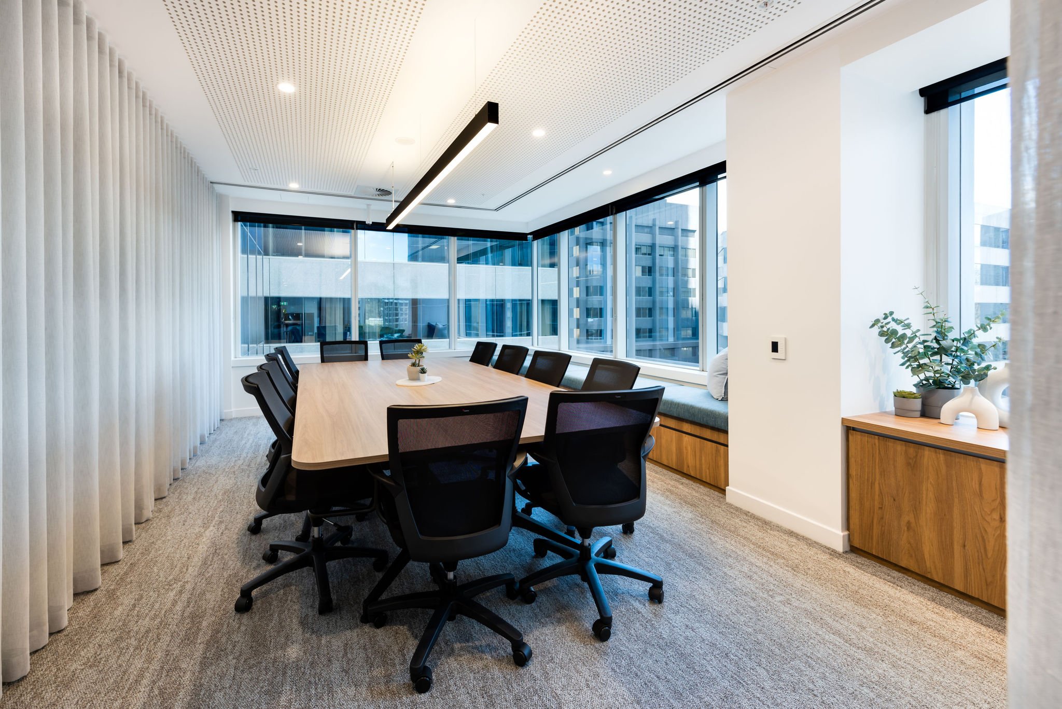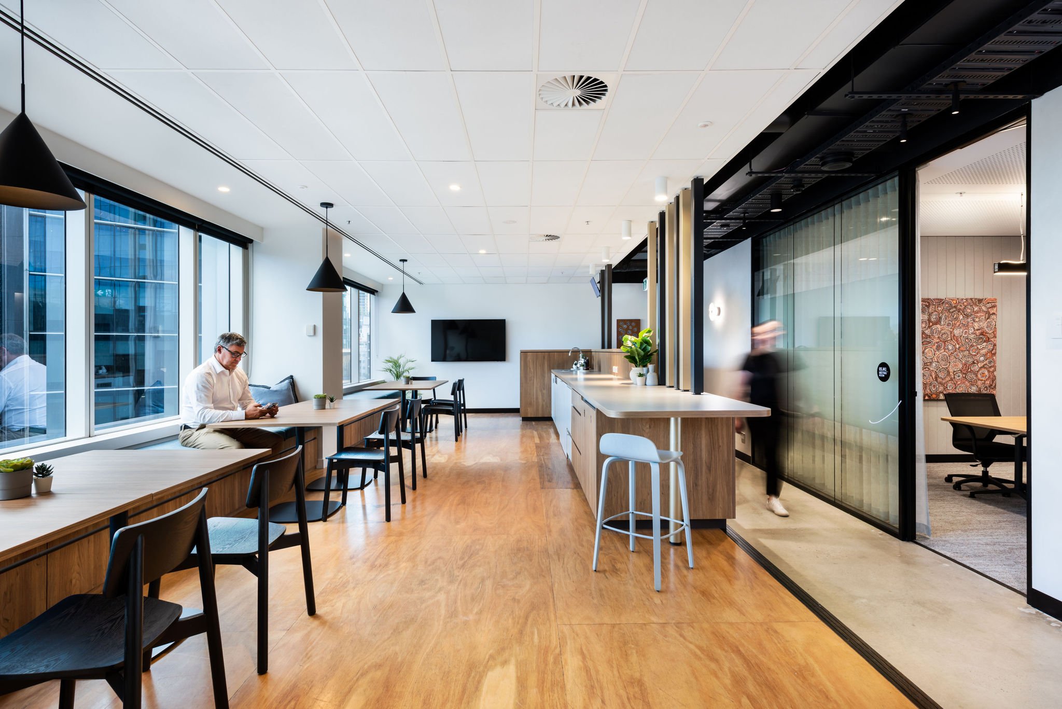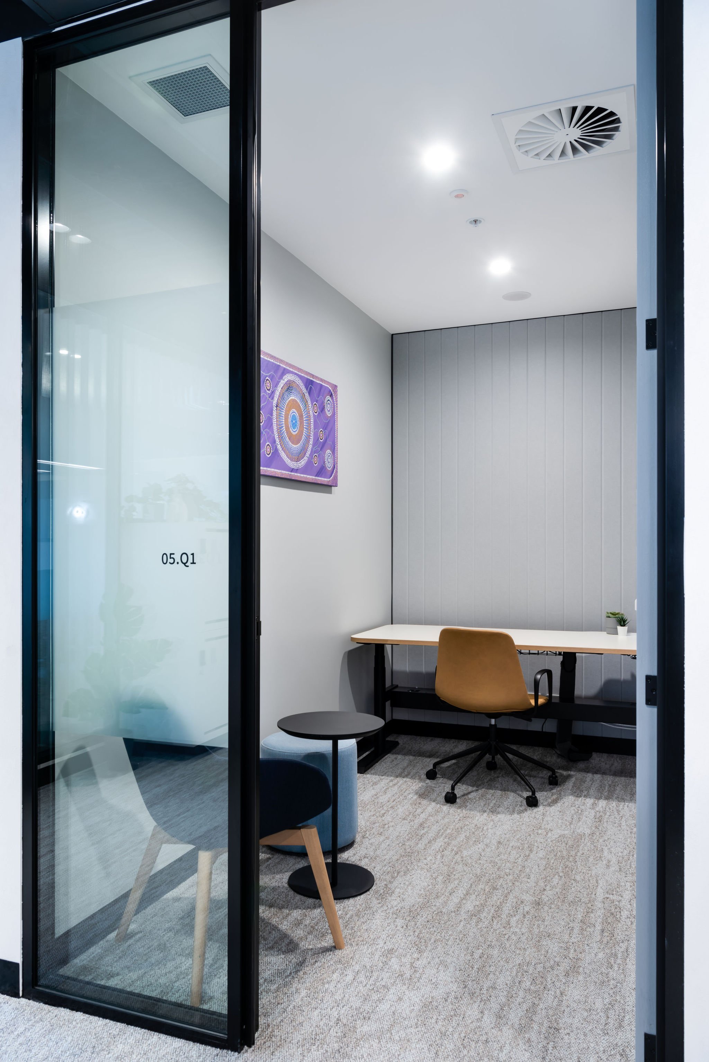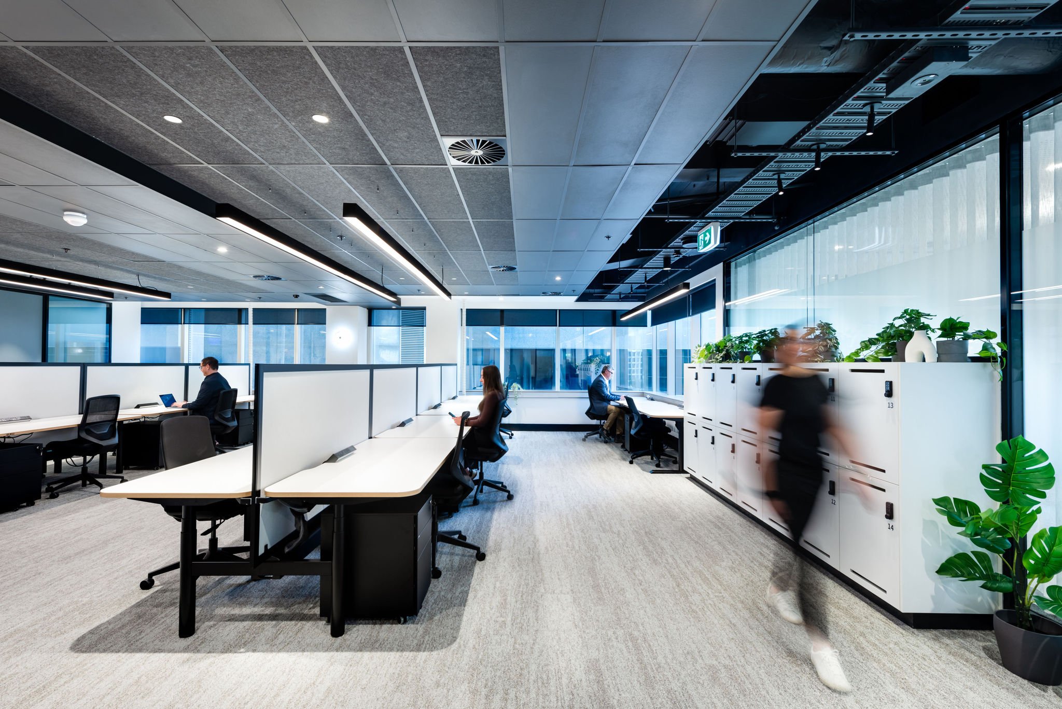
Commonwealth Government Department
Case study
This Commonwealth government workplace completed by CoDesign + Sheldon meets the high-level security needs of this department, while offering an inviting, stylish and contemporary workspace. Our team’s expertise in designing and delivering efficient government workplaces came to fruition in a fast-paced and collaborative project. With an emphasis on sustainability and in anticipation of the upcoming Environmentally Sustainable Procurement Policy, we reused many base building features, furniture, fittings and joinery, while achieving a refreshed and polished result.
Key features
high-level security and acoustic treatments
adaptive reuse of many existing elements
use of sustainable products
Indigenous feature art
warm and inviting look and feel
CoDesign + Sheldon’s project team worked extensively with our government client to understand the security needs and scope of this workplace. Zoned areas and high-performing acoustic solutions were installed to meet these needs. We collaborated with acoustics engineers to provide innovative solutions, such as using artworks as extra acoustic paneling.
With a compact floorplate, intelligent spatial planning ensured that we maximised the existing space. The striking reception area, lined with timber paneling, is a highlight of this office that greets everyone immediately. Simple yet impactful, the warm wood tones, complemented by colourful Indigenous artworks offer a distinctly Australian feel which was fitting for this workplace.
The reception opens straight onto the heart of the workplace, the kitchen breakout area. Warm timber floors extend through here, while café style bench seating provides a comfortable space for staff to relax.
Meeting rooms are strategically placed to provide privacy to users, while workstations are situated closer to windows, providing optimal natural light to staff throughout the day.
Meeting specific government needs in a high performing workplace.
Sustainability.
Aligning with our mission to regenerate workplace design and construction through sustainable alternatives, alongside the government’s commitment to work towards net zero, this project prioritised adaptive reuse and sustainable products.
Elements of the base building that were in good condition were reused, including the ceiling grids in the front of house area, polished concrete flooring, kitchen raised flooring and most of the LED lighting. Furniture from the previous space was also reused, including the boardroom bench seat, kitchen bench and ottomans.
We also used offcuts from joinery that was demolished on site to modify the new joinery to suit the new layout, ensuring that limited materials were wasted, while specifying sustainable new products.
Government agency set up for success, engaged staff and flexibility.
The result of this project is testament to the successful collaboration and stakeholder engagement of CoDesign + Sheldon’s team, with sensitivity displayed through designing for high-level security. The inviting and premium feel of the space highlights a future-focused government workplace that will serve this busy department for years to come.

