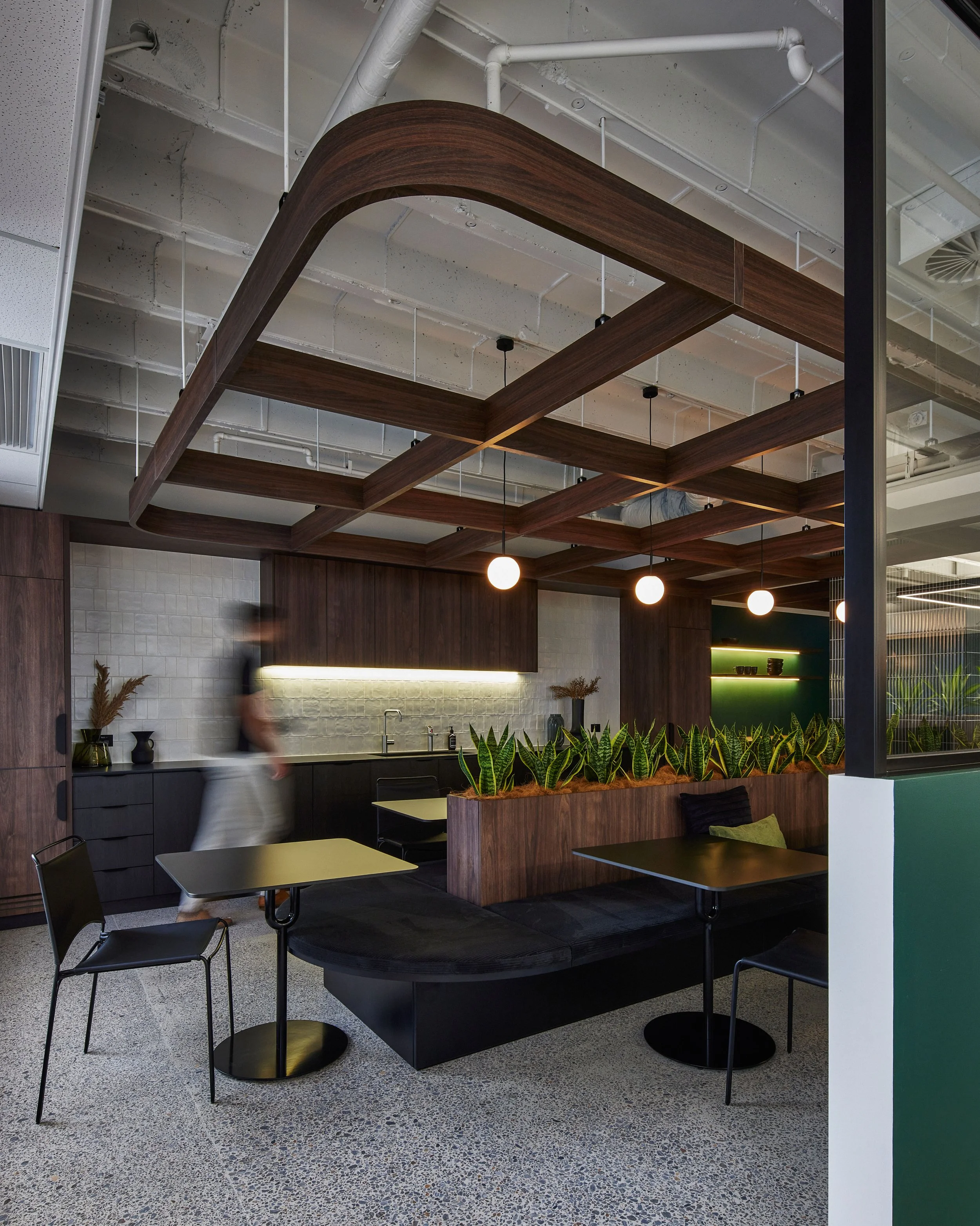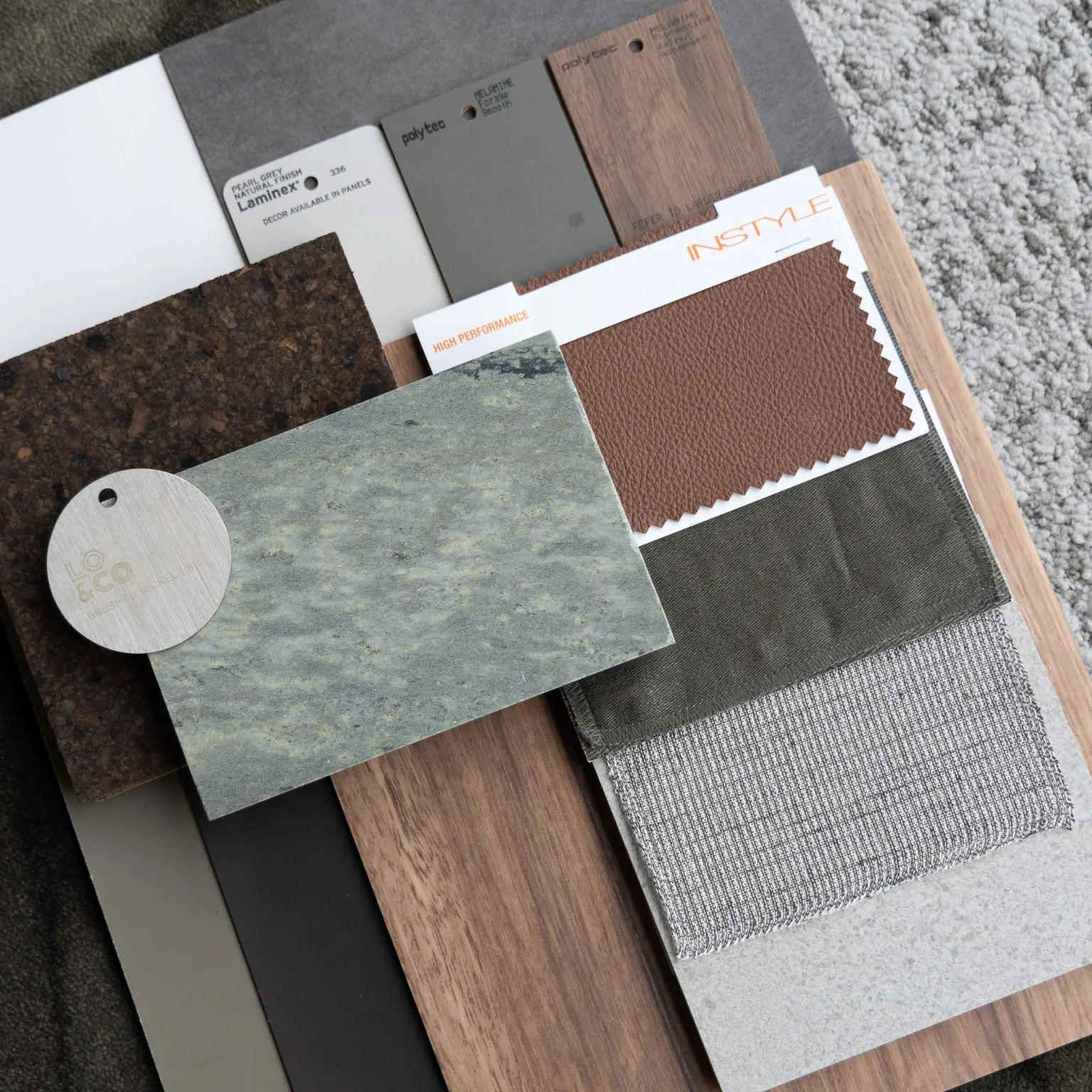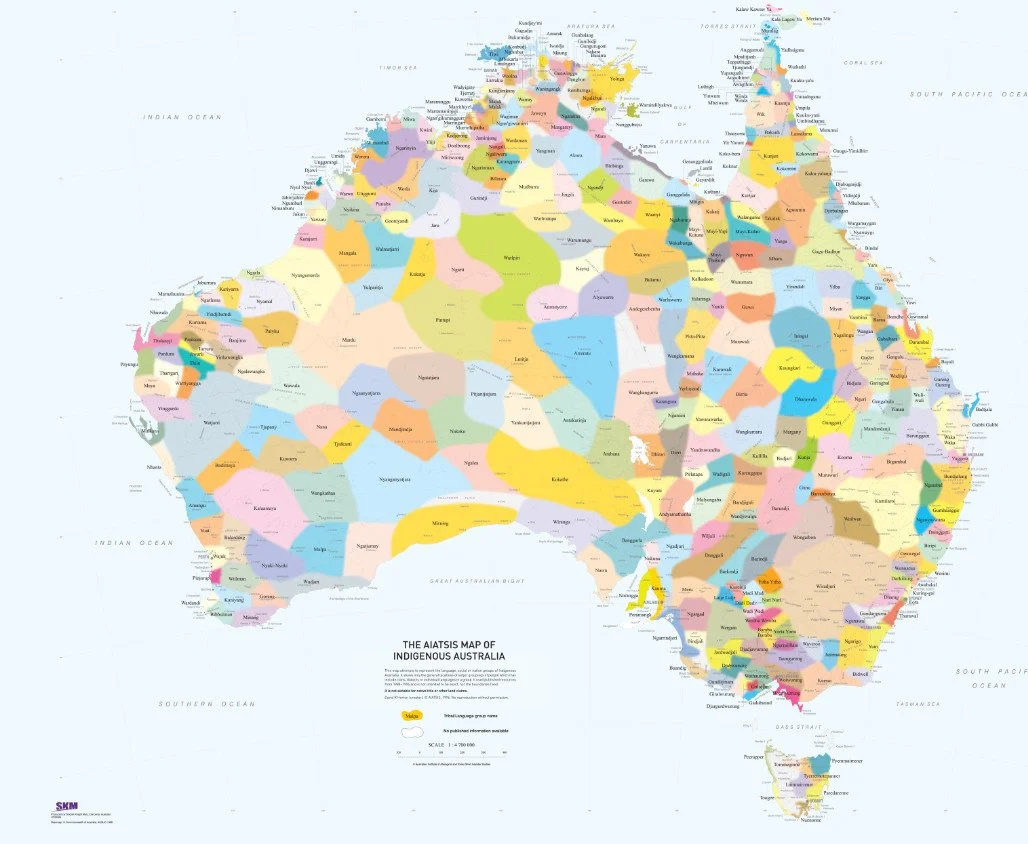
Interior Design.
CoDesign + Sheldon offers innovative and cost-efficient design solutions, backed by our designers’ in-depth knowledge of construction and buildability.
Collaborating with internal construction, furniture/joinery manufacturing, electrical/technology, and partitioning divisions, our design team is at the heart of our fully integrated office fitout experience.
Design services
CoDesign + Sheldon’s design team offers the following services as part of our integrated process:
• Space utilisation/storage audits
• Test fit plans
• Workplace Strategy
• Workplace concepts design
• Furniture and finishes selections
• 3D visualisations
• Branding integration
• AV/Technology integration
• Base building refurbishments
• Lobby refurbishments
• Council and private certifier approvals (DA, BCA, DDA, Heritage).
3D Renders and Visualisations
Our team of experienced interior designers produce highly detailed 3D renders and visualisations of projects throughout the design phase, giving clients an insight into the process and the finished product. Materials boards also offer insight into the design and materials planning.
Designing with Country
CoDesign + Sheldon’s values and ethos aligns with the NSW Government Architect’s Connecting with Country Framework and its commitment that: “All NSW built environment projects will be developed with a Country-centred approach guided by Aboriginal people, who know that if we care for Country, Country will care for us."
Design that prioritises the circular economy and adaptive reuse
With sustainability and caring for Country at our core, we oversee project lifecycles from a sustainable design and manufacturing standpoint. We are committed to specifying sustainable materials, undertaking adaptive reuse within projects, using modular furniture and joinery that can be disassembled.








