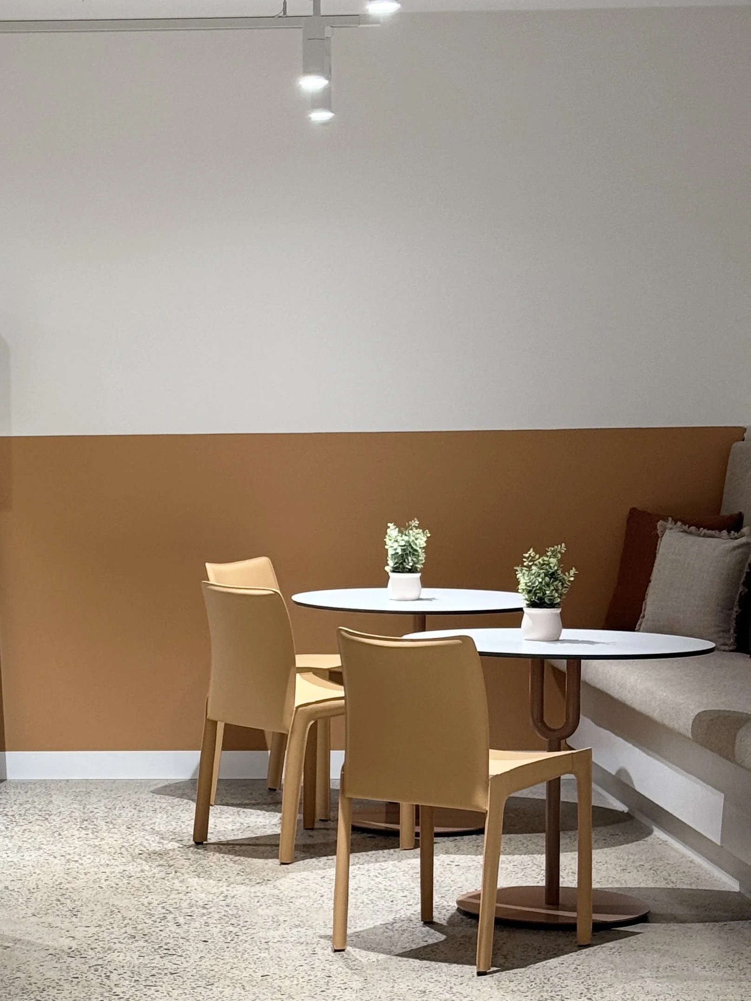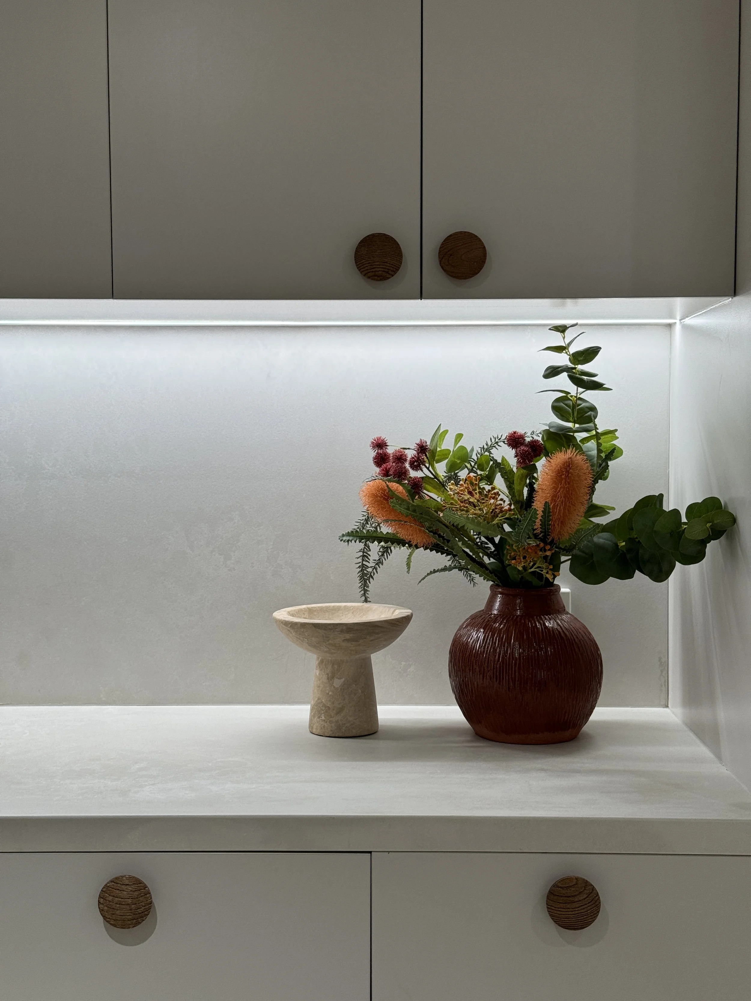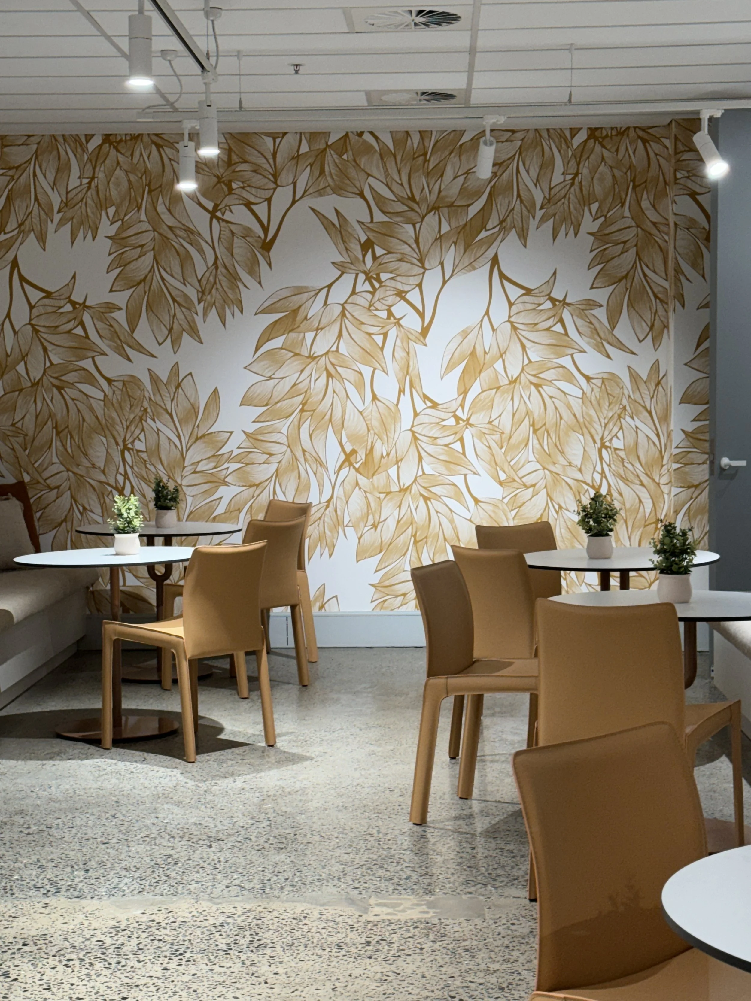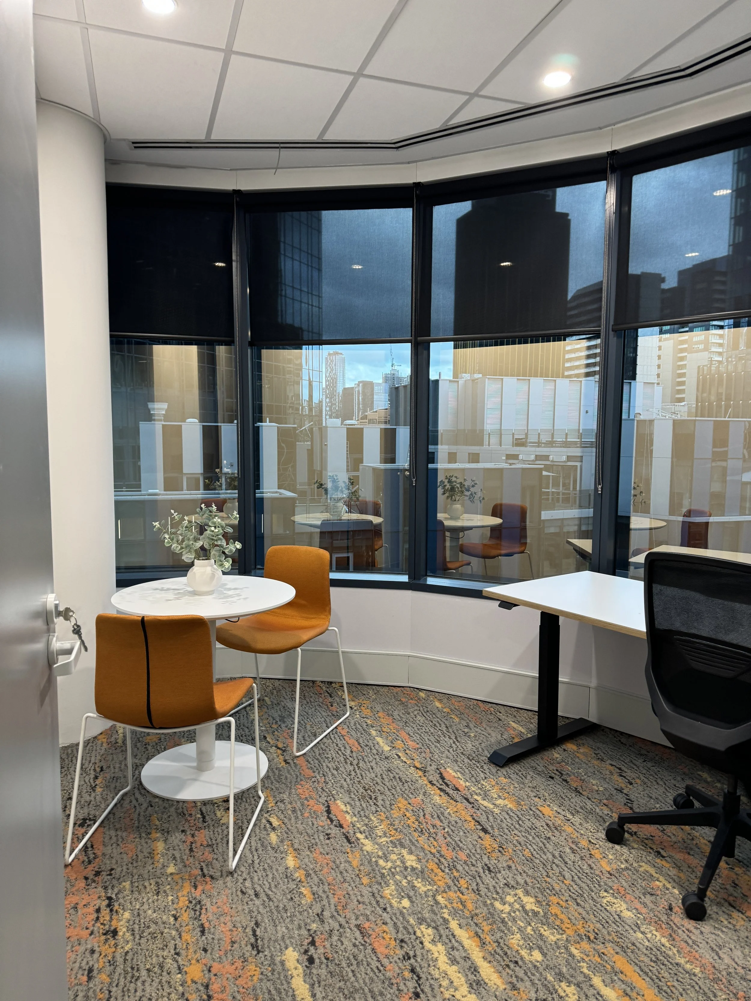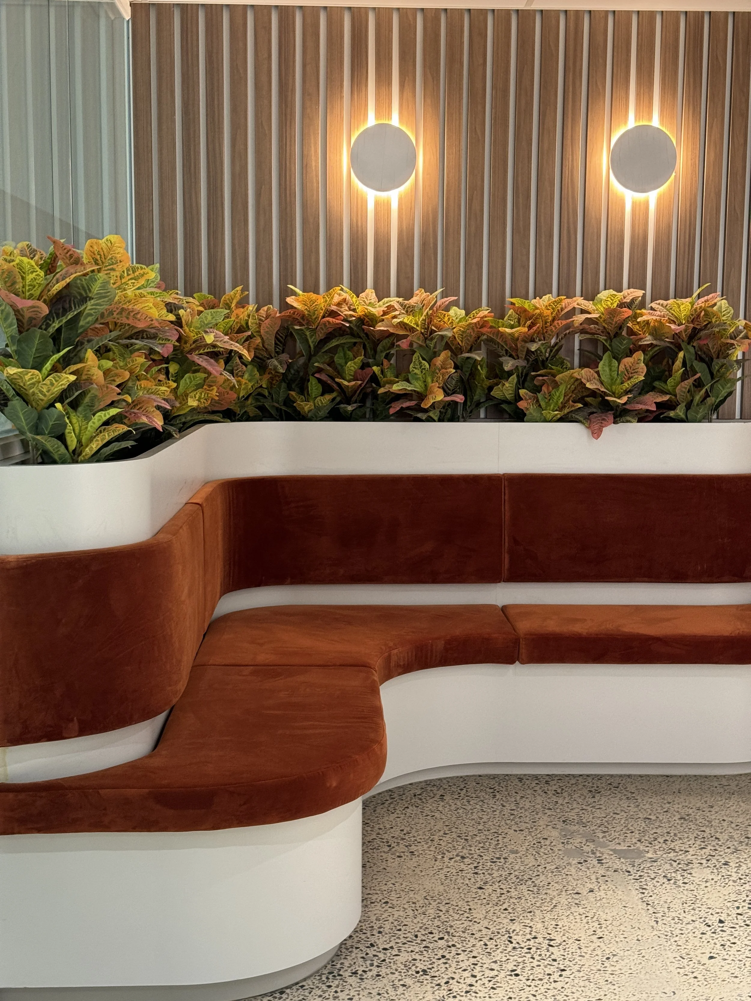
Commonwealth Government Department
Case study
CoDesign + Sheldon was engaged to complete modifications of a Melbourne workplace for a Commonwealth Government Department, upgrading two floors of their central CBD office. Having previously completed office fitout modifications following a workplace strategy process by the Department , our project team had a detailed understanding of the requirements specific to this Department. The modification works spanned two floors, both involving high-security features and considered design upgrades to ensure that the Department’s working environment meets the future needs of its workforce by facilitating collaboration, efficiency and culturally diverse spaces.
The existing fitout included furniture in good condition so this project provided an opportunity to reuse furniture in a sustainable, circular economy approach. This included reusing many of the existing workstations and furniture pieces, while new furniture was carefully selected to complement the existing.
Carpet and ceiling tiles that were in good condition were also kept in place, ensuring that the base building features were used to their full potential. This aligns with CoDesign + Sheldon’s and our client’s commitment to environmental sustainability by minimising waste and our impact on landfill.
The refreshed and reconfigured breakout space, which also utlised selected existing elements, has provided an inspiring environment for staff enhancing collaboration and socialisation.
Selected existing elements and furniture reused and repurposed.
High-level zoned security and acoustic requirements.
Due to the sensitive nature of the Department’s work, improving the office’s security and acoustic standards formed a significant element of the brief. We installed new acoustic paneling in a number of meeting rooms to improve the soundproofing of these spaces. Open plan workstations were implemented with matching acoustic panels to separate desks for privacy and enhance the acoustic quality of the open plan area. This allows for employees to focus on work in both open plan and private areas of the office. A four-person meeting room and generous boardroom also provides ample collaborative space.
Indigenous art is featured throughout this workspace, highlighting a connection to Country and Wurundjeri Woi-wurrung Land on which this office stands.
Two floors successfully upgraded within a tight design and construct program.
The completion of two floors of office refurbishment for this Department was achieved through excellent collaboration between our client, suppliers and internal divisions. Our team’s thorough understanding and experience of government workplace projects ensured the brief was clearly translated into a functional, contemporary design that will meet the changing requirements of the Department’s Melbourne team.
